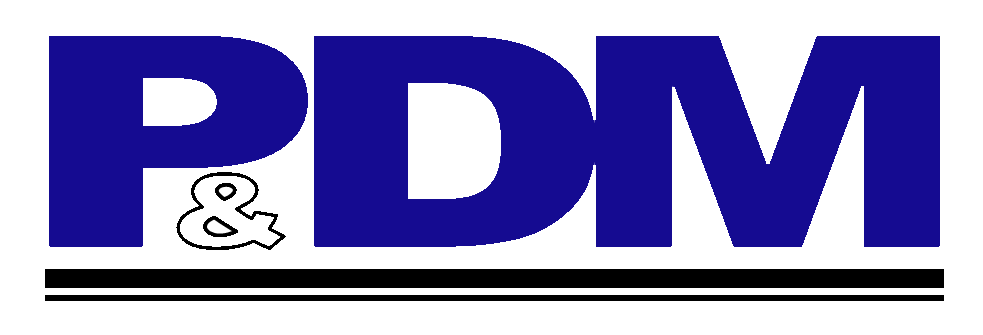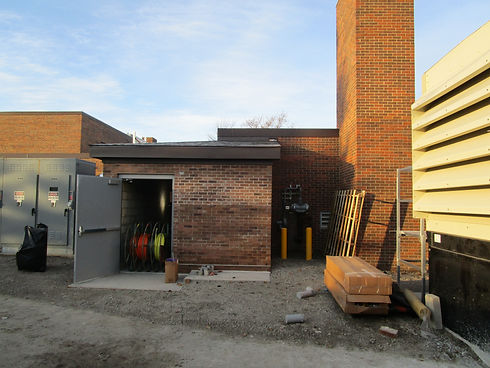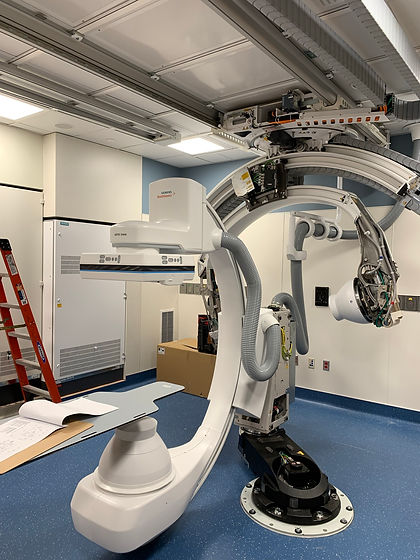
Beamount, Royal Oak Cath Lab #4
Royal Oak Beaumont's Cath Lab 4 was in need of more than a simple equipment replacement. The room was expanded and reconfigured with a new Control Room and a reconfigured Equipment Room. Key features include new Siemen Artis-Q Zen imaging equipment, new lighting and a new anesthesia boom.

St. John Hospital "Central Hub"
A previous bed tower addition at St John Hospital and Medical Center created an important corridor intersection. This intersection was a great location for a new reception area and coffee shop. Mechanical shafts, low ceiling heights and masonry bearing walls presented challenges for the team.

Beaumont NICU
Beaumont Troy Hospital trusted PDM to bring their long term vision for a new NICU to life. 15,000 square feet of vacant shell space on the third floor of the critical care tower will be built out into a modern unit containing private, and semi private rooms as well as a nursery. Video conferences, 3D drawings, and full scale mock-ups were used to confirm the quality and configuration of the patient rooms.

Providence Hospital Simulation and Education Center
Built in a former Hospital Library this simulation center provides dedicated environment for training staff. The program includes a reception, skills lab, operating room with control room, a large training room, conference rooms, a virtual skills lab, patient rooms, exam rooms and a large classroom.

Providence Southfield Cancer Infusion and Pharmacy
This is a 9,900 Square Foot renovation of the second floor of the Southfield Cancer Center. This was a three phased project which included Infusion, Pharmacy, Exam Rooms and Physicians Offices. The Pharmacy was build to handle hazardous and non hazardous drugs per USP 800 Standards.

St. Josephs Mercy Hospital, Chelsea Lab Renovation
Adding a Pathology Room to an already crowded laboratory is just the type of challenge we thrive on. With the help of hospital staff we carefully analyzed work-flow, corridor sizes and work surface areas to build a more efficient Lab. This growing community hospital will have more services in-house than ever before.

Providence
Park MOB Building Shell
Using wood frame construction made this small 6,700 sf. building more economically feasible for the developer without compromising its appeal to potential tenants. As part of our ongoing relationship with the developer we've also provided tenant space plans for the building.

Oakland University Vandenberg Hall
PDM provided schematic design,
design development, construction documents and construction administration services for the new Vandenberg Food Prep, Servery and Dining Room.
The goal of this project was to improve efficiencies, circulation, and aesthetic appeal. Oakland University expressed interest in increasing the space and food preparation capabilities of the serving areas. One example can be found at the pizza station, where a stand up corner oven was provided to save space and open up the preparation area for future expansion.















